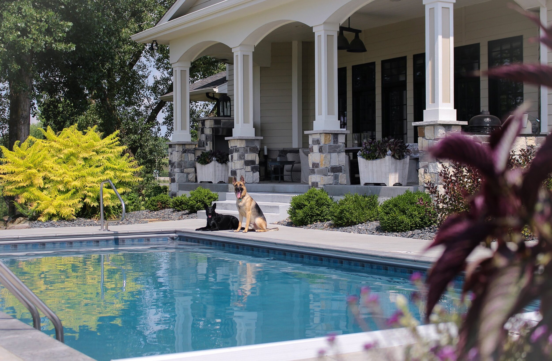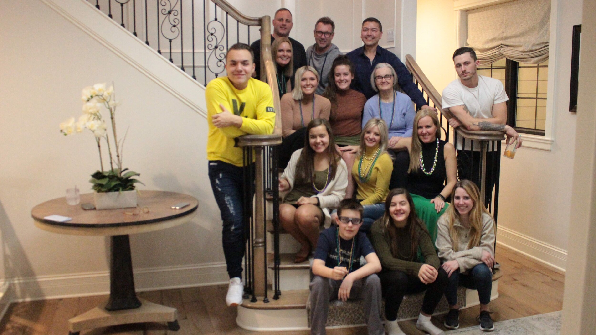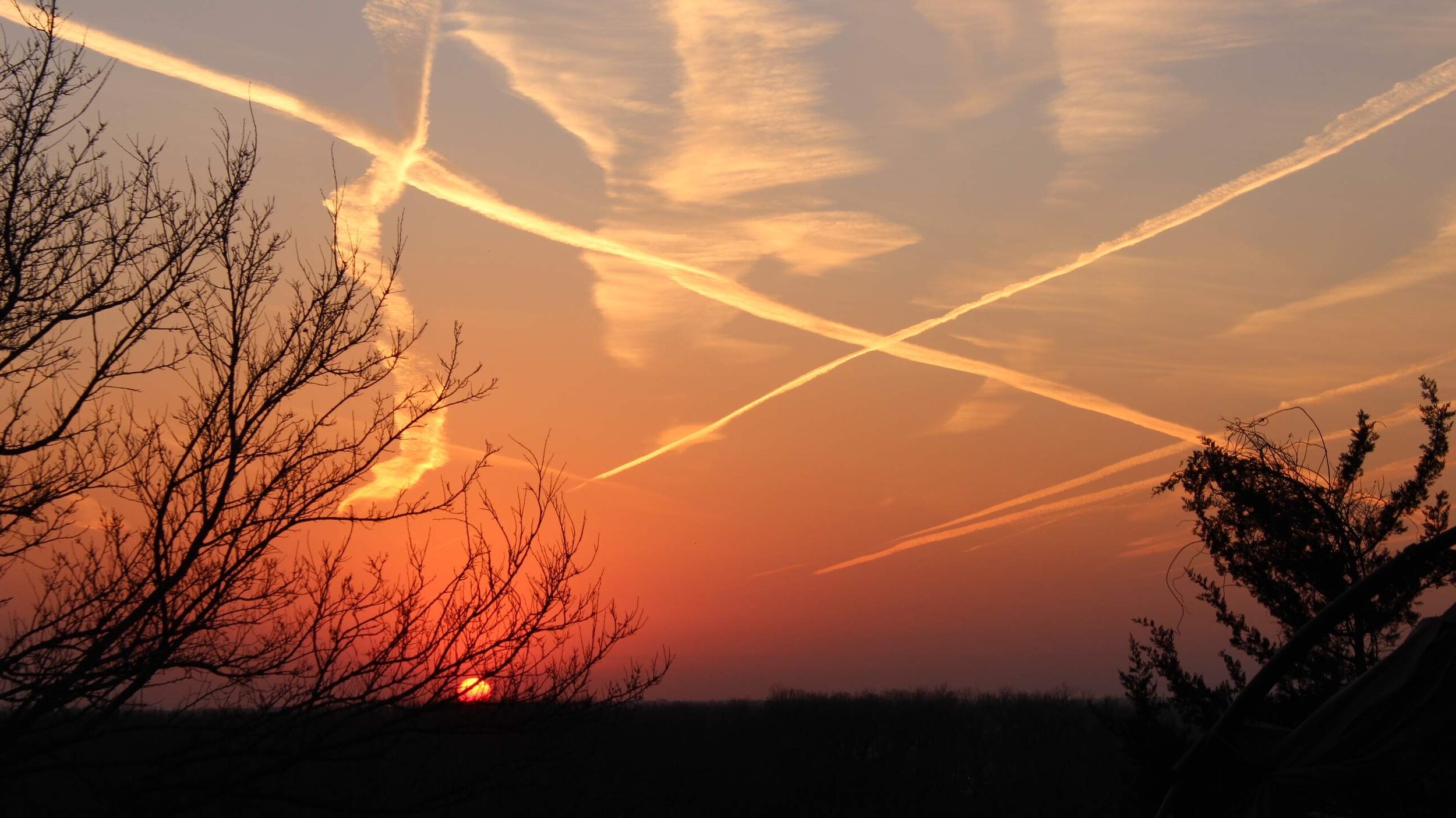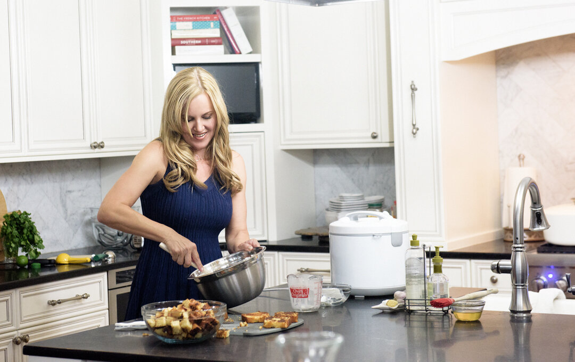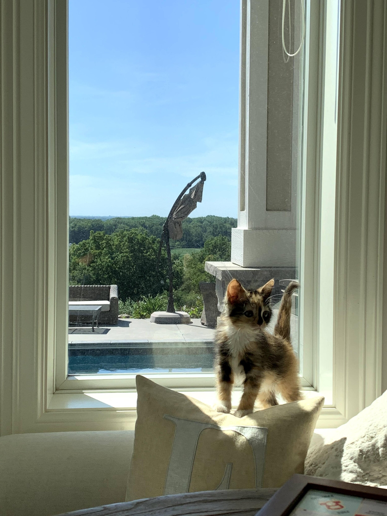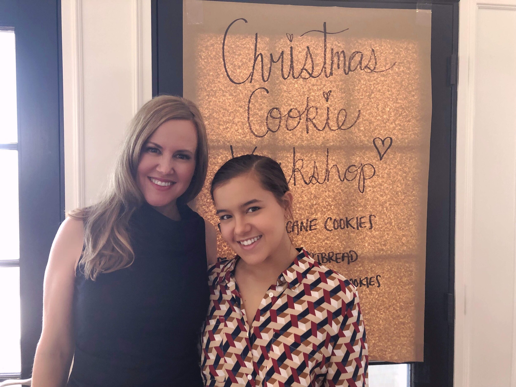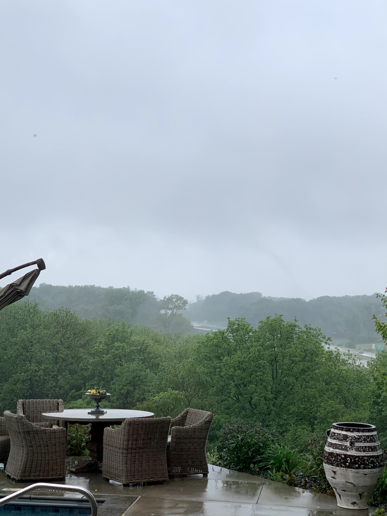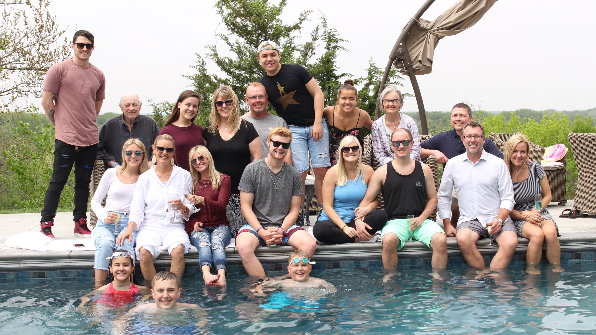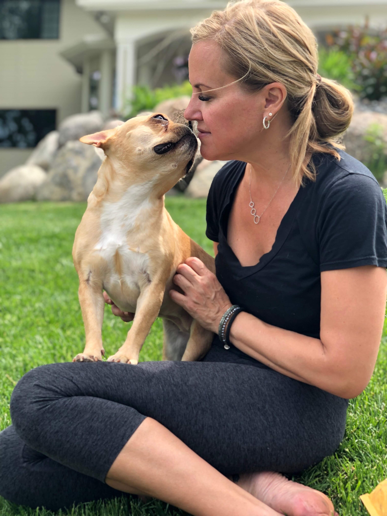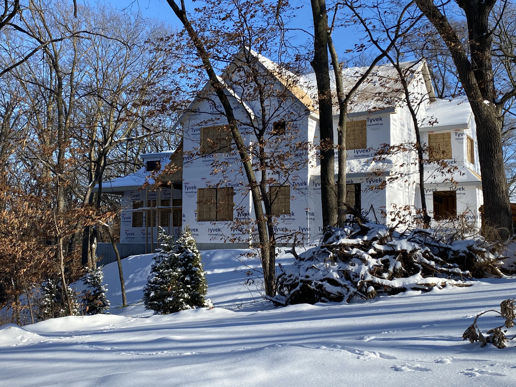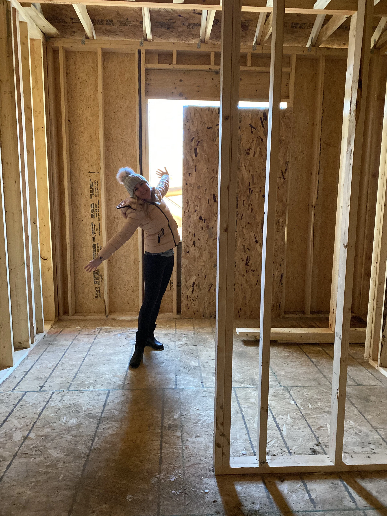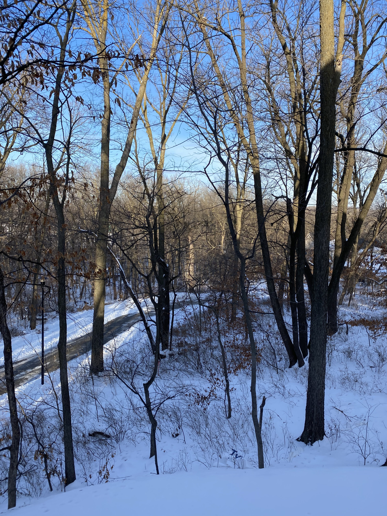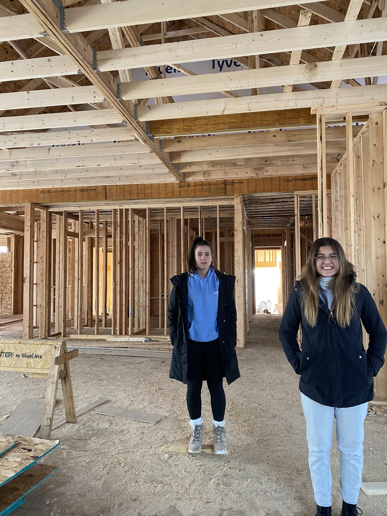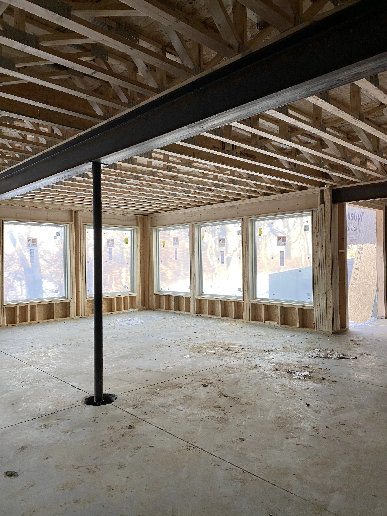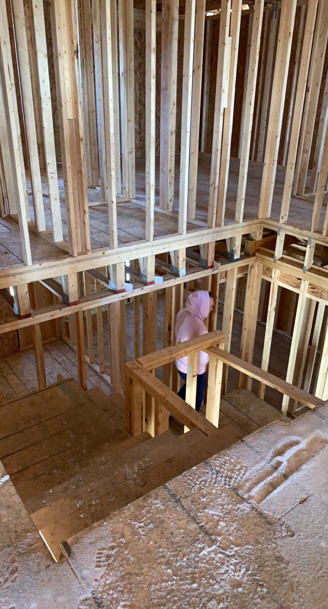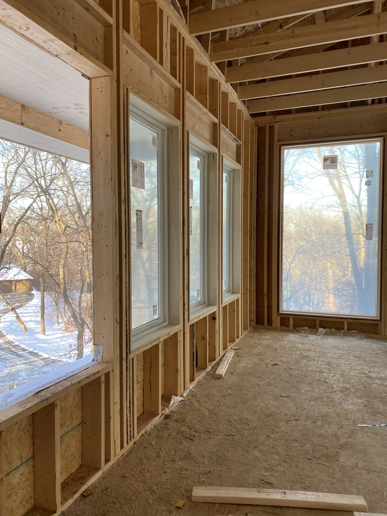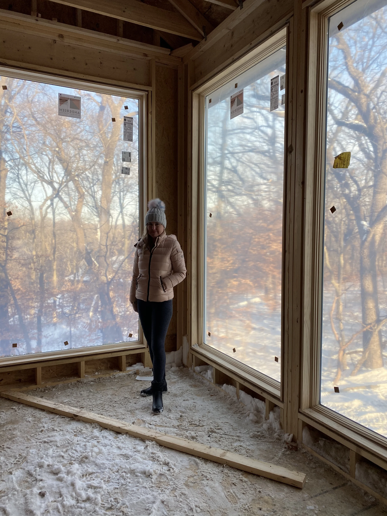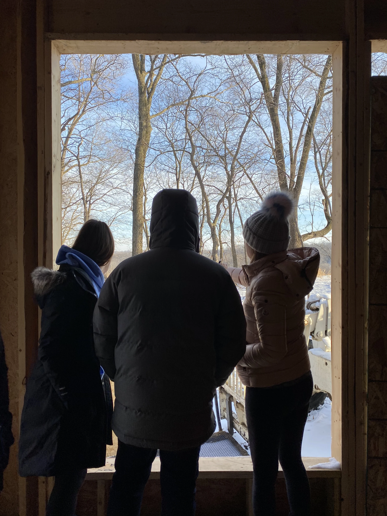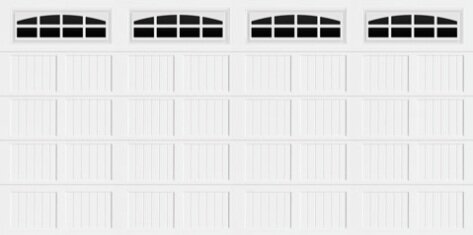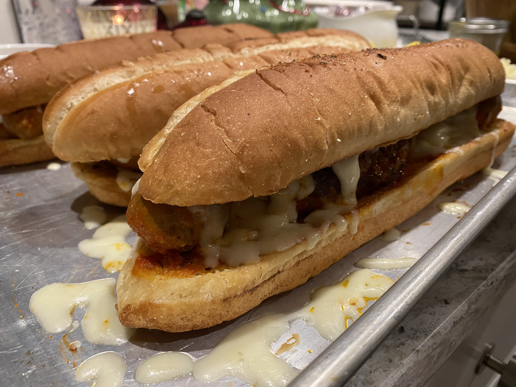Tour the Beginning of Creme Cottage in the Woods
2021 has arrived and with it comes many hopes for a better year!
2020 was strange at best, wouldn’t you say? With all the changes in the world came big ones for us as well. No more in-house cooking classes, a new career opportunity for my husband, new schools, and a HUGE move!
Just a bit of quick history to begin, we built our former home on Skyline in 2015. Our family spent an amazing 5 years there enjoying the Elkhorn river valley sunsets, crazy wildlife, and meeting hundreds of great people (and wonderful cooks!) in my kitchen.
But as we all know, things happen. It was time to move on and adjust to a lot of the new changes that 2020 set on the table. One of these changes included a move from our beloved skyline home to a new location closer to the my husband’s new job, our lovely little lake house, and the new school for two of my daughters.
After finding a wooded 2.5 acres nestled in a quiet and tranquil part of north Omaha, a new area of town for us, we decided to build again. Learning so much from our former house, and everything I wanted to do differently the next time around, we decided on a second build with Archistructure. With Archistructure, I had the freedom to be as creative as I wanted, at the same time knowing that we would make a great team throughout the building process.
Since we’ve started our second build with them, I’ve received a lot of questions on the building process and how it’s going. So let me break it down for you as best as possible!
After much consideration for where the house was to sit on the property, the foundation was done in the Fall. And since then, there has been a lot of framing going on. A lot. But that’s the exciting part, right?? I always love checking in to see the build’s progress.
I selected my windows at Millard Lumber, and what a selection! The windows I landed on, from Andersen’s 100 Series and 400 Series, are getting secured in, really making the house look like a home.
To say that the windows in the great room are HUGE is an understatement. They are 5x 9 and will have a custom casing all the way around. We wanted to showcase the amazing trees surrounding the house. I think we did a good job. We should also take note of the adorable round window that my girls get in their upstairs bathroom. Love.
While the roof is not quite ready for tile, I already landed on a color. I chose Landmark Cobblestone Gray by CertainTeed. Perfect for a vast amount of exterior colors that I’m trying to narrow down.
Lastly, the garage doors design by Superior Garage Door was recently finalized.
Short Panel Carriage with the Stockton Arch. Pretty darn cool, if you ask me. I can’t wait to show you pictures once they get installed and the roof is on the house. That means there’s more to come soon!
I hope the pictures inspire you and get your creative mind going for homes of your own.
Now, don’t think for a second that when I update you on the house progression, I wont include a recipe. Never would I do that to you, my friends! Just click the image to enjoy!
xoxo,
Paula

